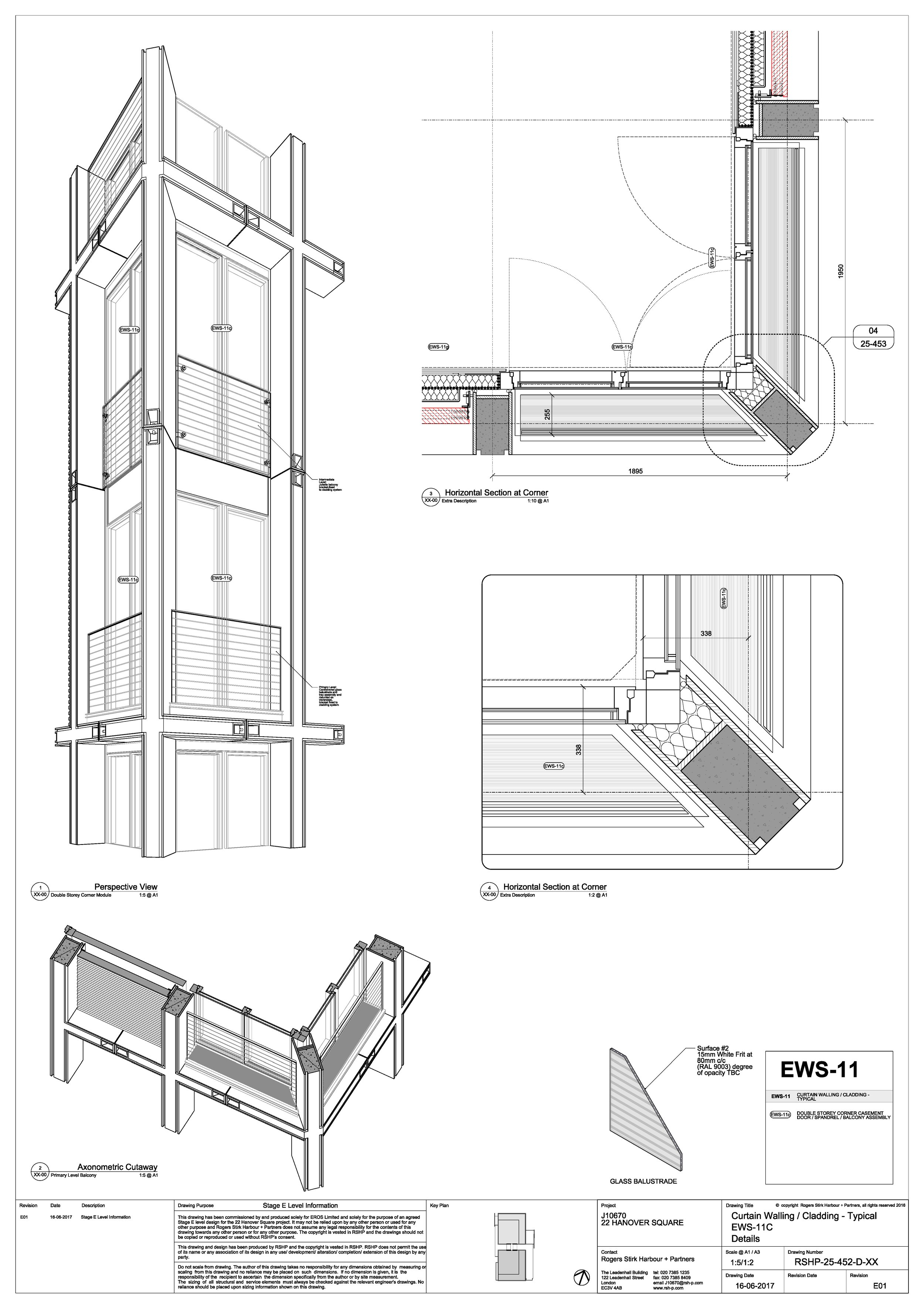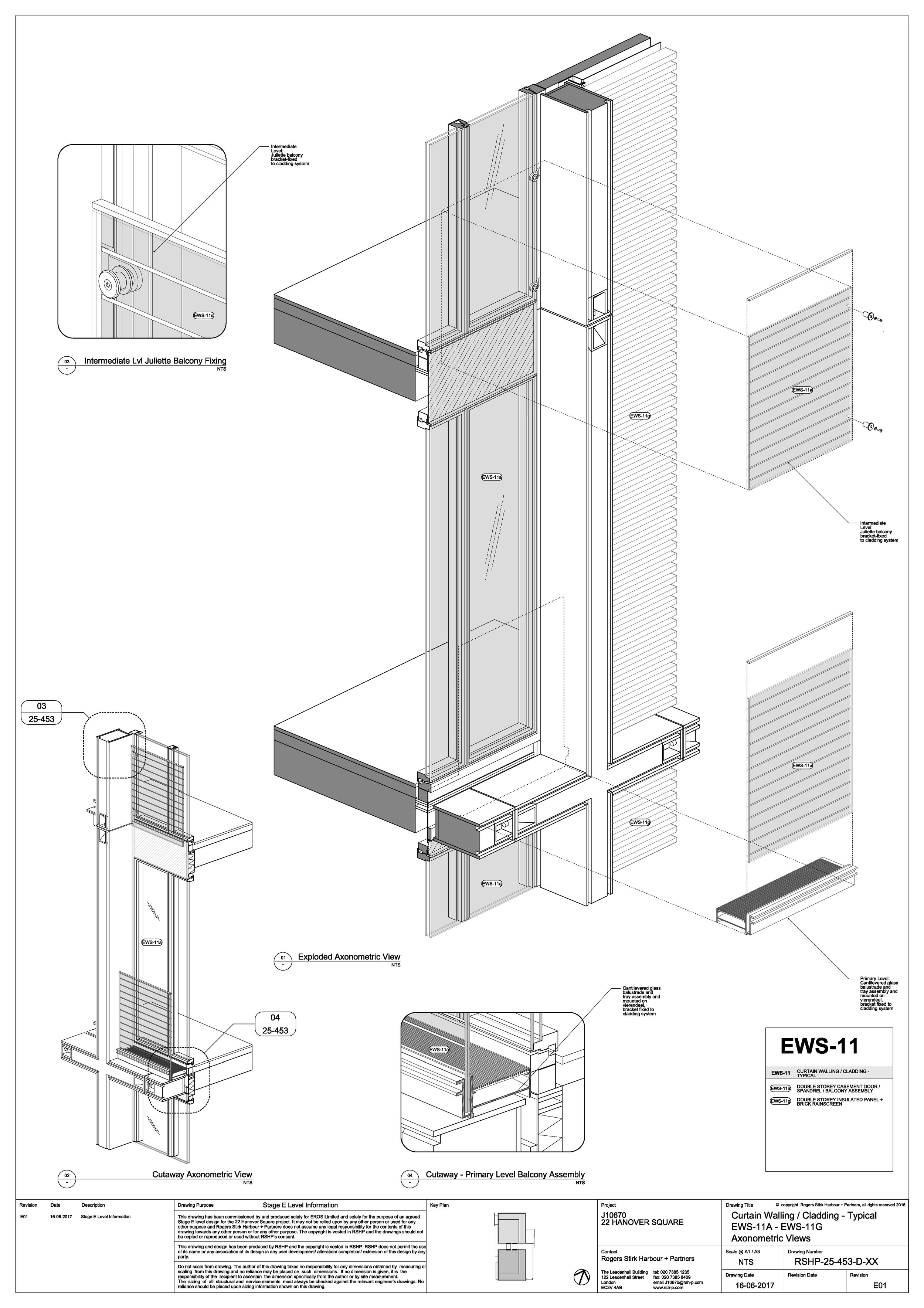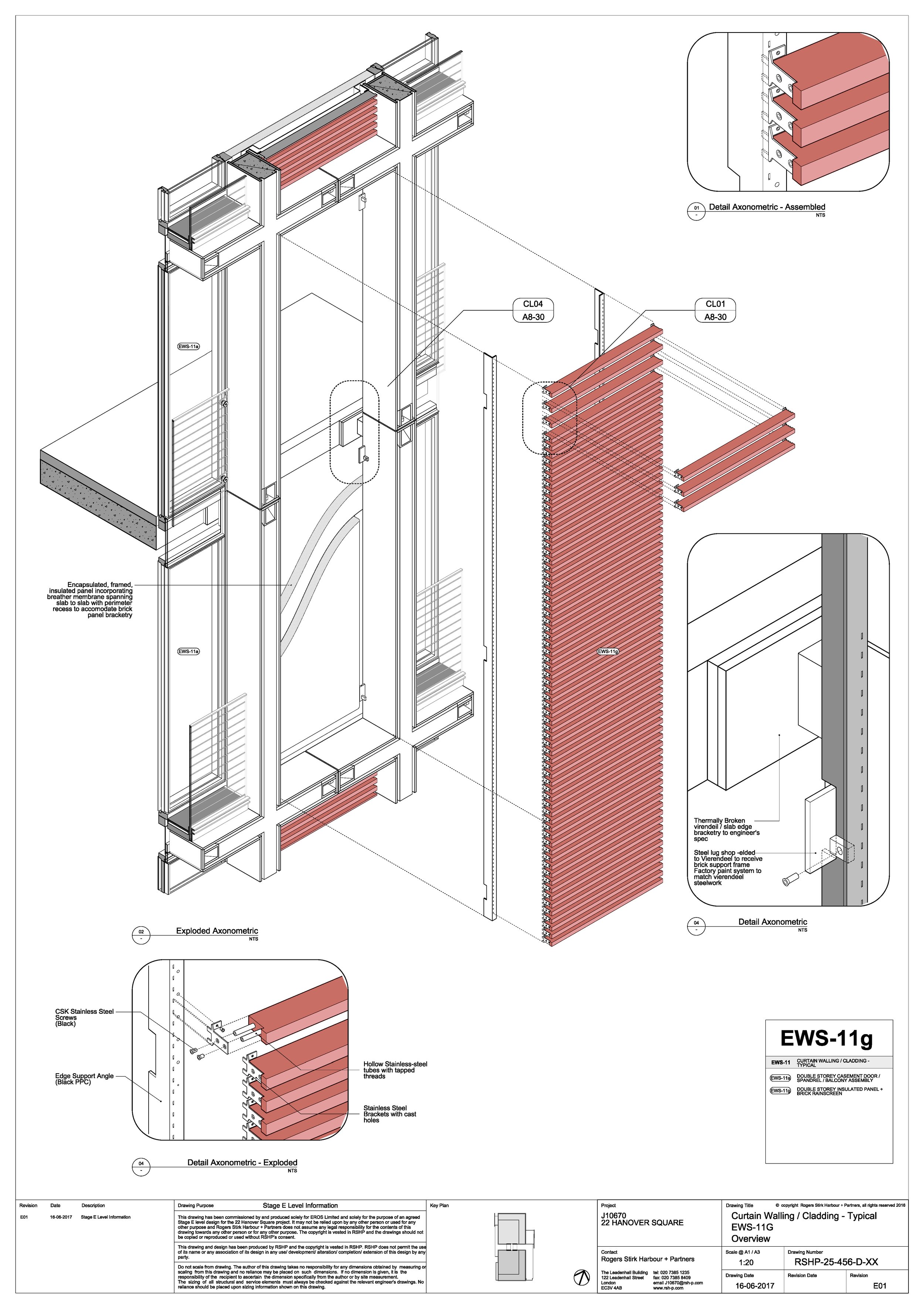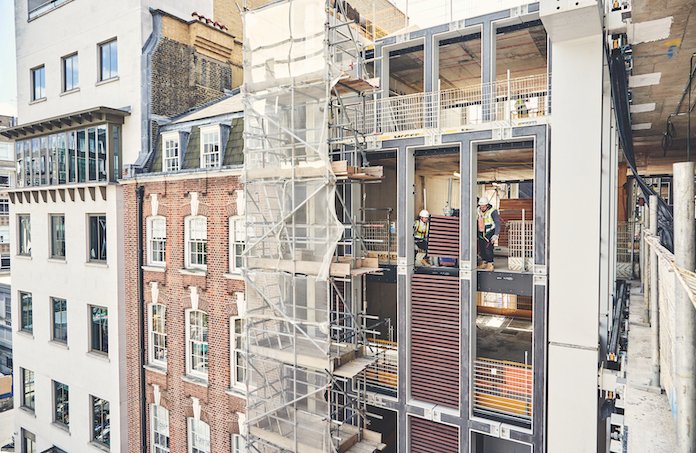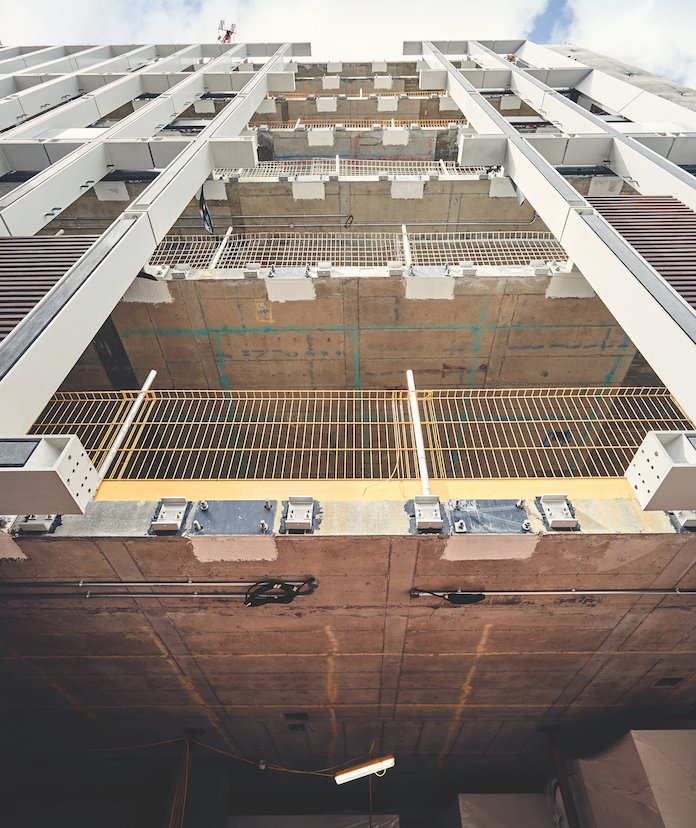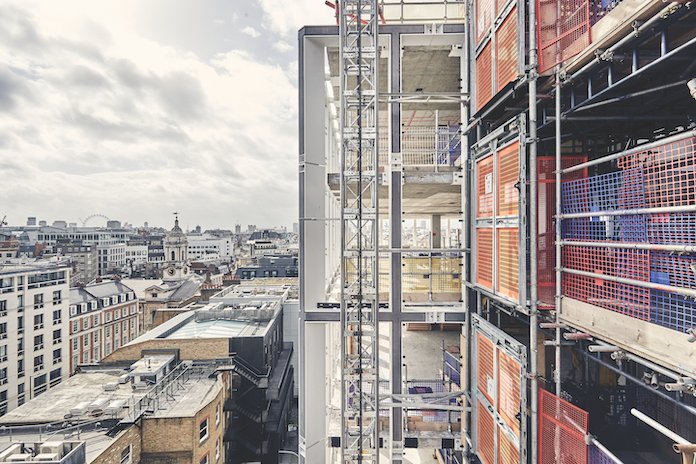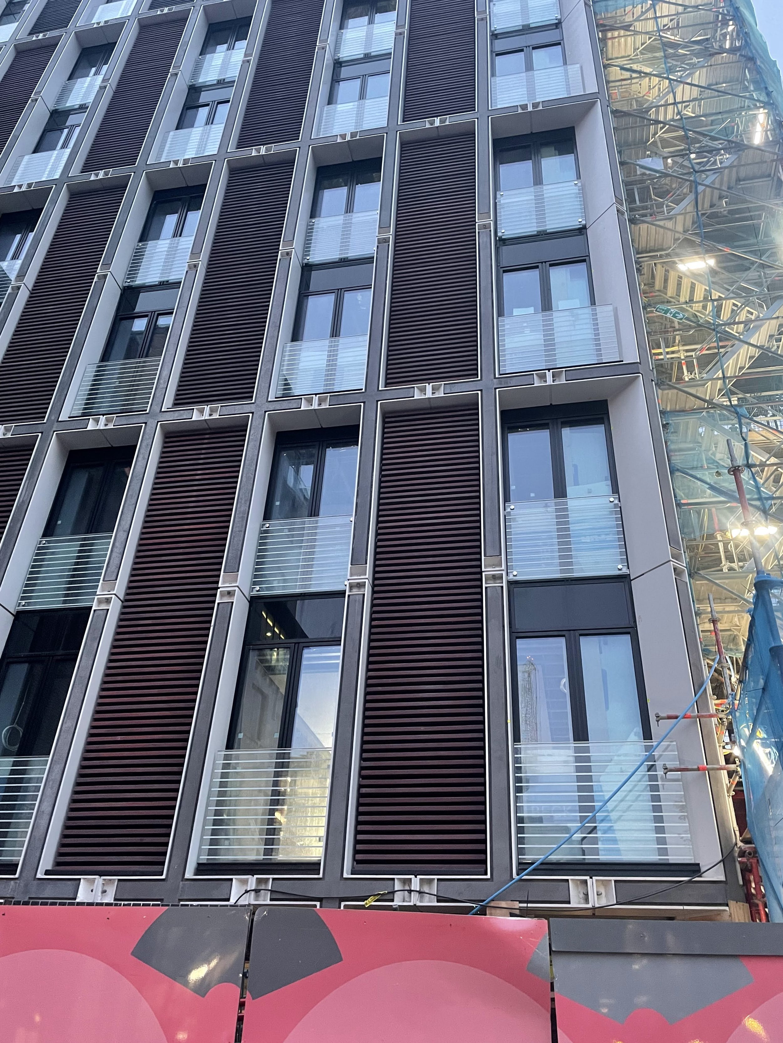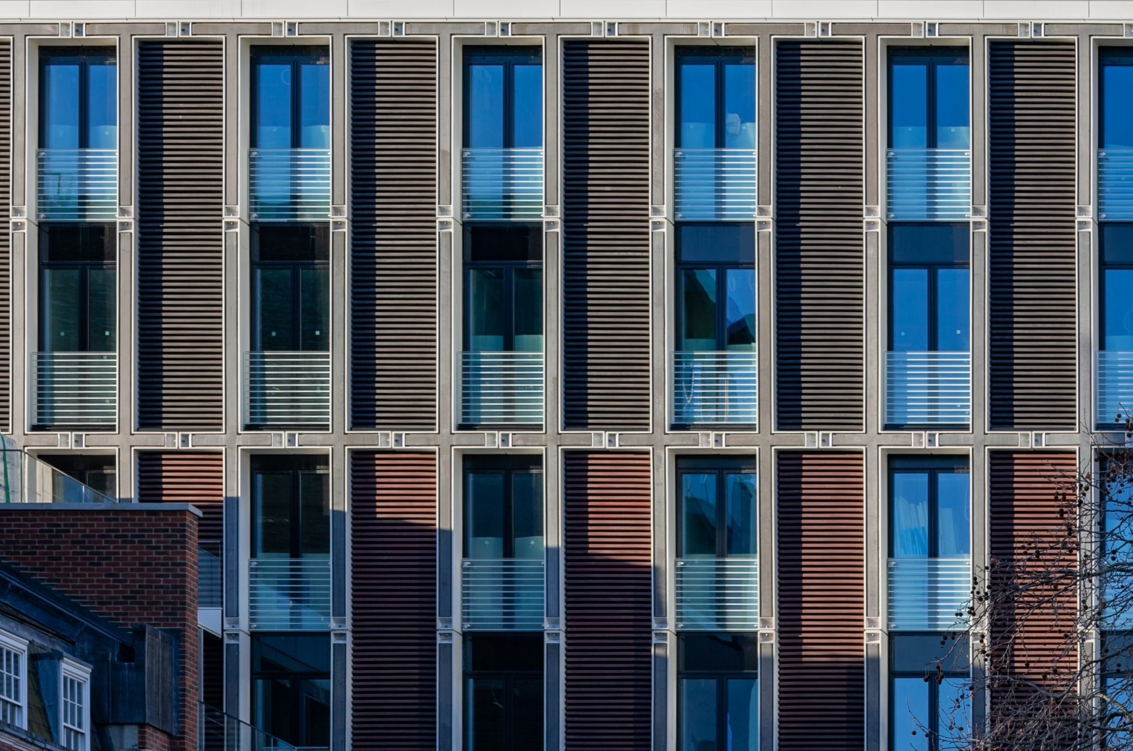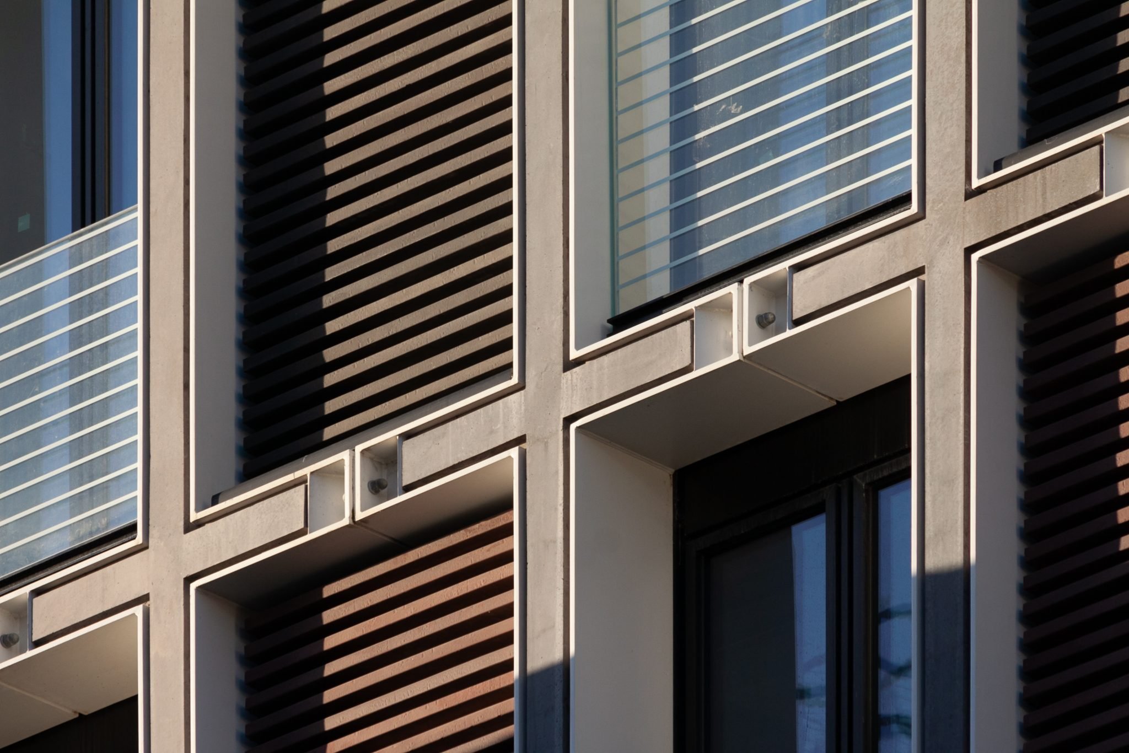Hotel and Hospitality Architects London
Some of our Previous Experience. The Residences, Mandarin Oriental, Mayfair.
Situated on Hanover Square, Mayfair’s oldest square, the building comprises 80 residential apartments, a 50-room hotel for the Mandarin Oriental Hotel Group, large accessible roof terraces, flexible A1, A3 and C1 retail accommodation, public restaurants and bars, plus a spa, pool and gym complex. This is manifested as two pavilion towers (9 + 1 storeys and 11+1 storeys) separated by a glass core, over a three storey basement which slots into a tight site with a listed building on one side and Fenwick department store on the other. The Residences at Mandarin Oriental Mayfair offer residents access to a full suite of services and amenities provided by the integrated Mandarin Oriental Mayfair Hotel, including in-residence dining and housekeeping, 24/7 Concierge, valet parking and spa with 25m swimming pool.
James was part of the core design team for the project at Rogers Stirk Harbour, developing the scheme from feasibility through concept design and via two planning applications into detail and technical design. During the concept and DD phases James led the coordination of a large multidisciplinary design team on the complex basement package. During the technical design phase, James was Lead Architect for the facade package.
The building facade is unique in its approach to a building of this scale, employing an expressed steel and concrete exoskeleton which was fully fabricated offsite and acts as a Vierendeel structure supporting the floor slabs. This allows the floor plates to be free of any perimeter structure internally, offering flexibility for the internal spaces along the facade lines and future flexibility for potential to internal layouts longer term.
The Vierendeel frame consists of steel and exposed concrete cruciform modules each 6.5m high, the size of an A4 sheet of paper in cross section. The modules organise the facade into a double-storey arrangement which echoes the proportions of nearby buildings on Hanover Square. The depth of the frame and unusually long red brick baguettes gives the facade two different characters. Viewed obliquely, the depth of the white painted steel dominates, viewed from straight-on the red brick offers a different experience referencing the listed building next door.
Internally, the facade offers an alternating pattern of fully height glazed double doors with juliet balconies and highly insulated solid wall sections. Deep reveals provide solar shading.
The building will be fully open later in 2023. Formerly known as 22 Hanover Square, the scheme was designed by Rogers Stirk Harbour and Partners. See more



