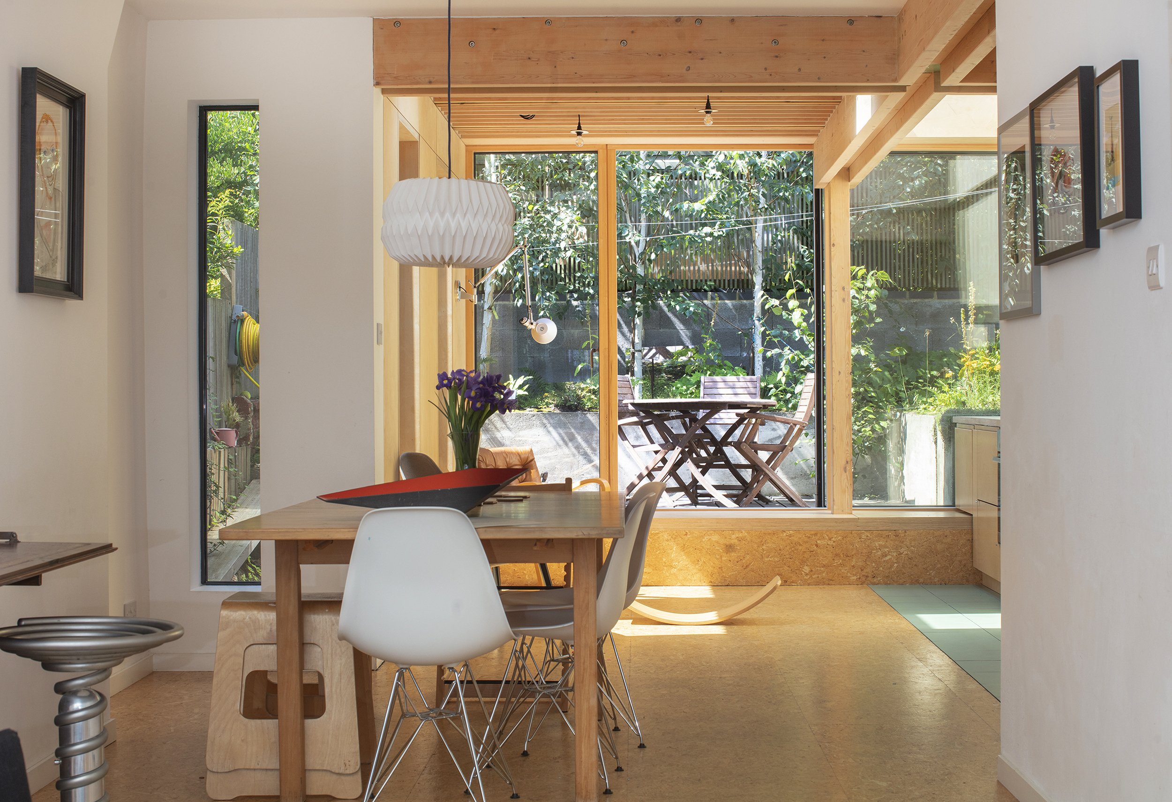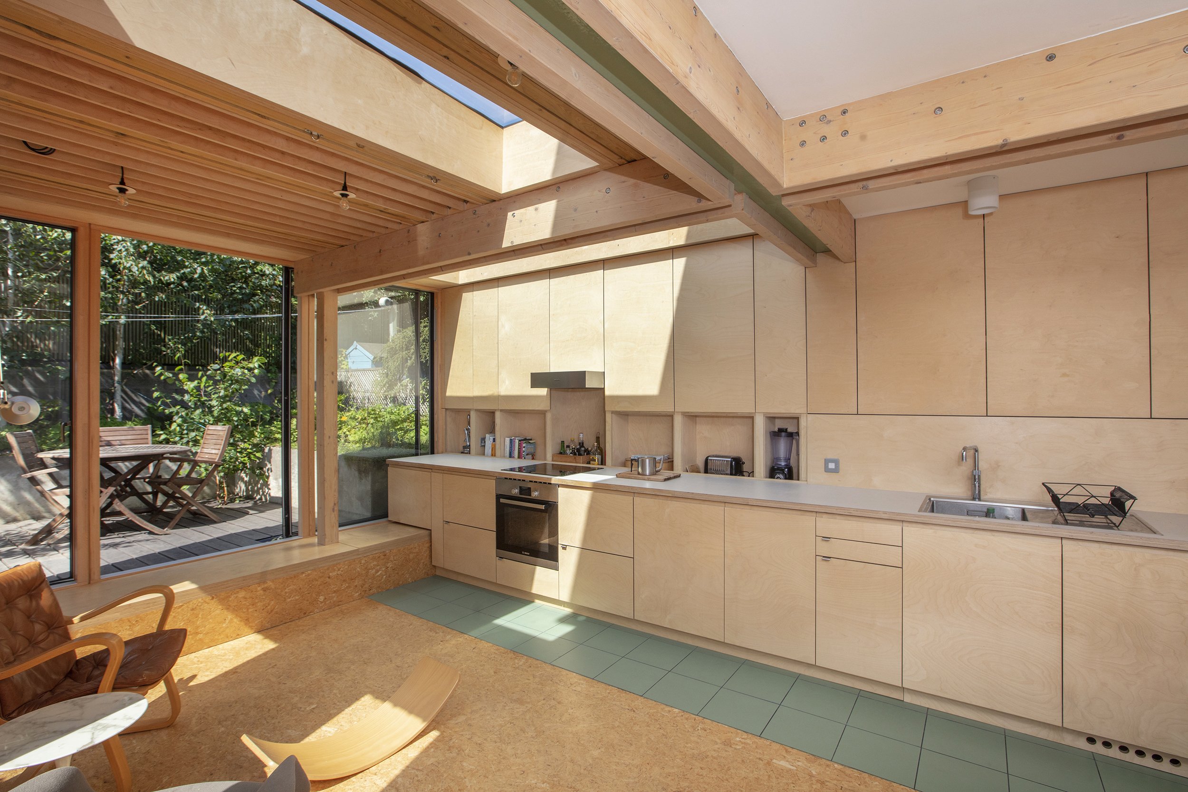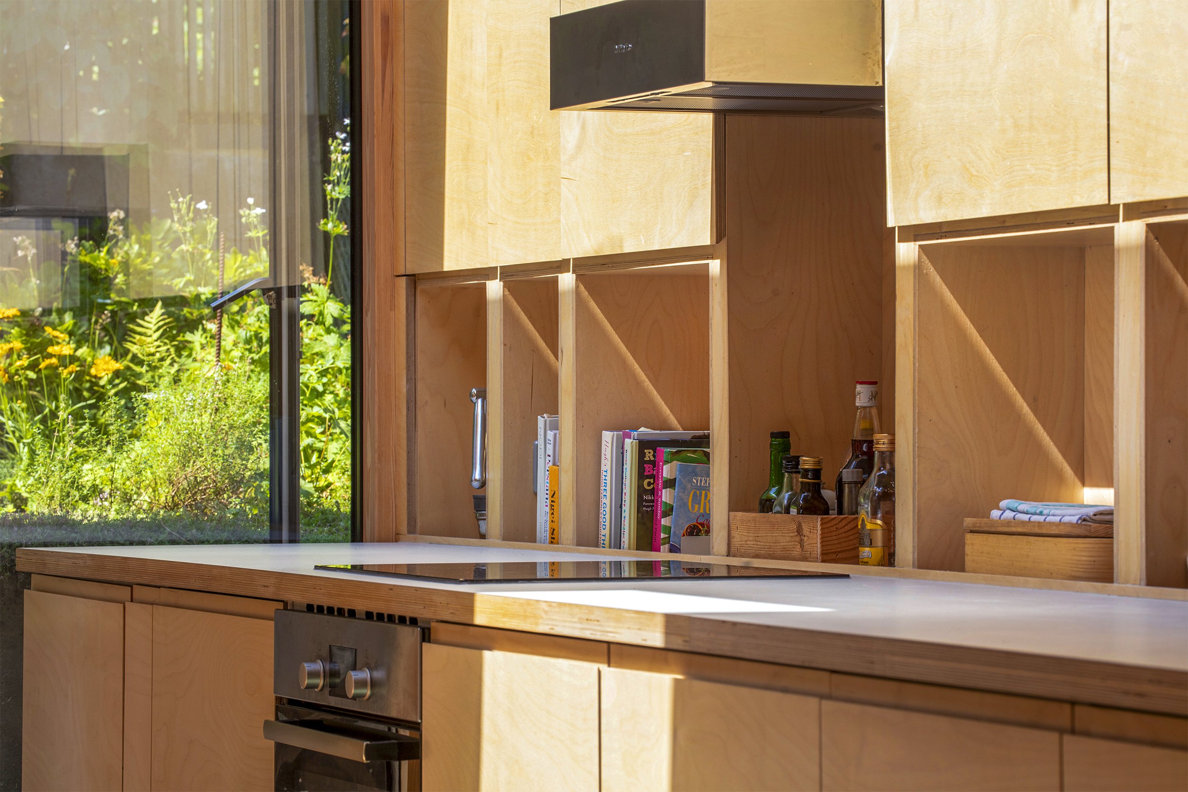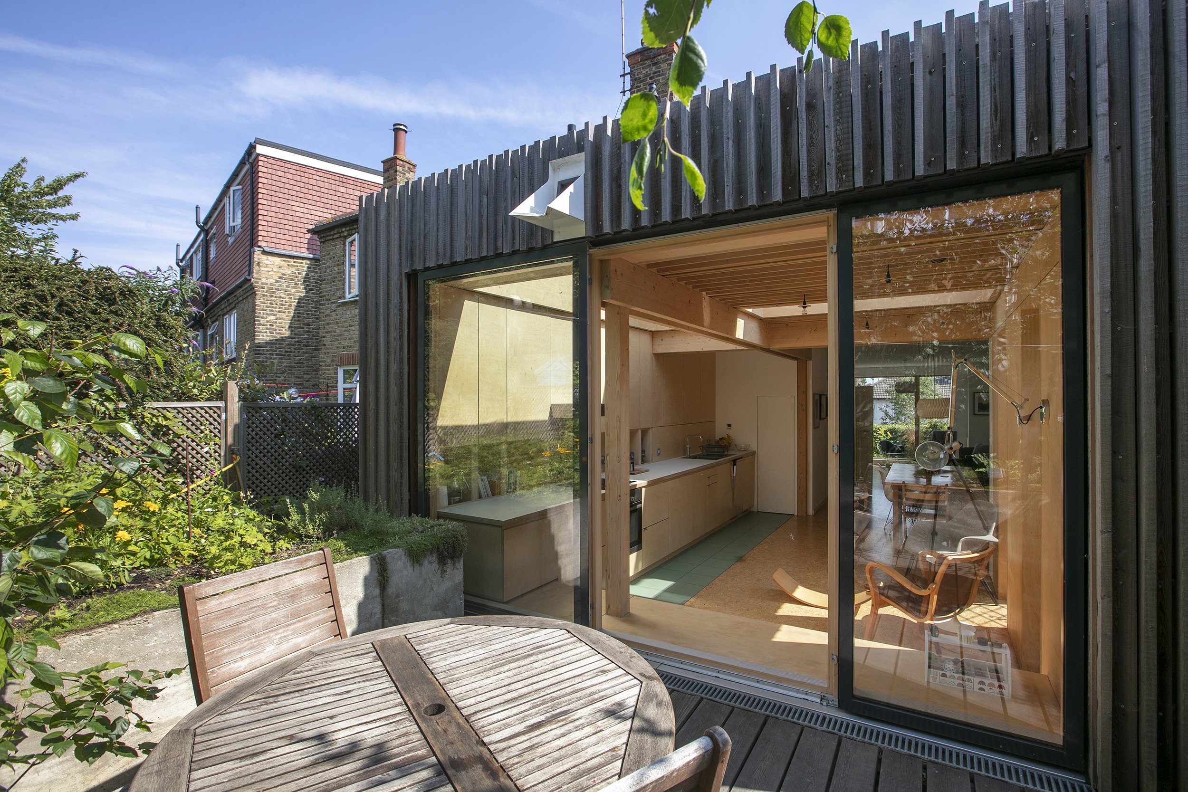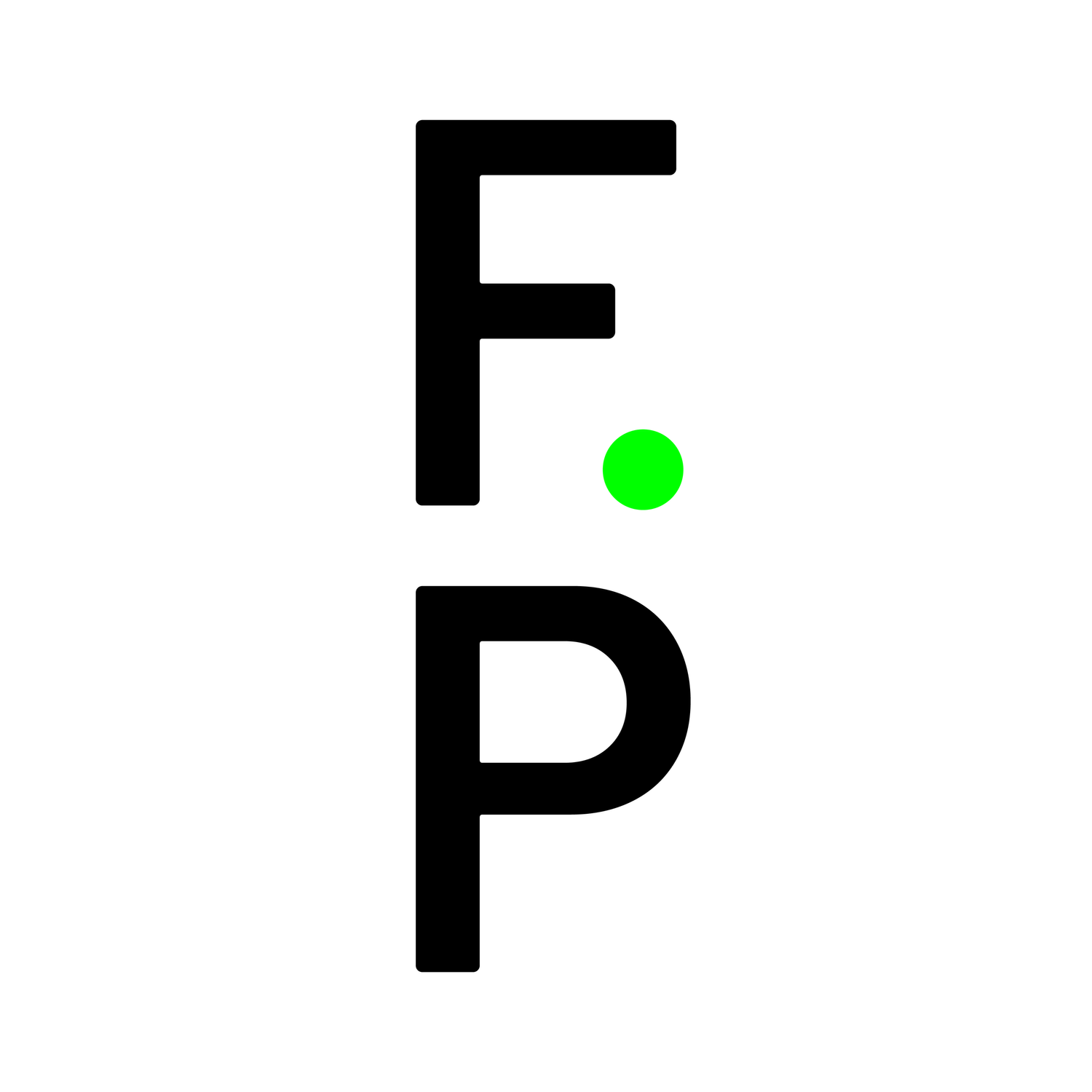
TIMBER BOX - TIMBER EXTENSION INTEGRATED INTO A SLOPING LANDSCAPE
Responding to the dark and dated interior of an unloved house, we were drawn to design its antithesis; a warm and light filled space.
The house occupies a sloping site, our ambition was to celebrate the slope. The change in site levels called for a visual connection through front and rear gardens. Trees were planted early in the build, we wanted all views to be green and the building became part of the landscape it occupies. Retaining walls became planters, then ran into the kitchen worktop. The new timber structural frame was left exposed, the space was lined in plywood and a sense of continuity and warmth was born.
The high-level kitchen cupboards were built into a thickened external wall and all was finished in birch plywood panelling. The result is a kitchen with a huge amount of storage, but nothing to obsure sitelines or block the long views through the space. The floor is OSB, which comes cheap as it’s more often hidden by finishes. A high gloss lacquer makes it a robust and practical floor which performs well with underfloor heating below.
In this project, affordable and easily resourced materials were designed and assembled in a way that lifts heart and soul. A masterful solution for a low budget home extension.
TIMBER FRAMED EXTENSION
TIMBER STRUCTURE
PLYWOOD LININGS
PLYWOOD KITCHEN
