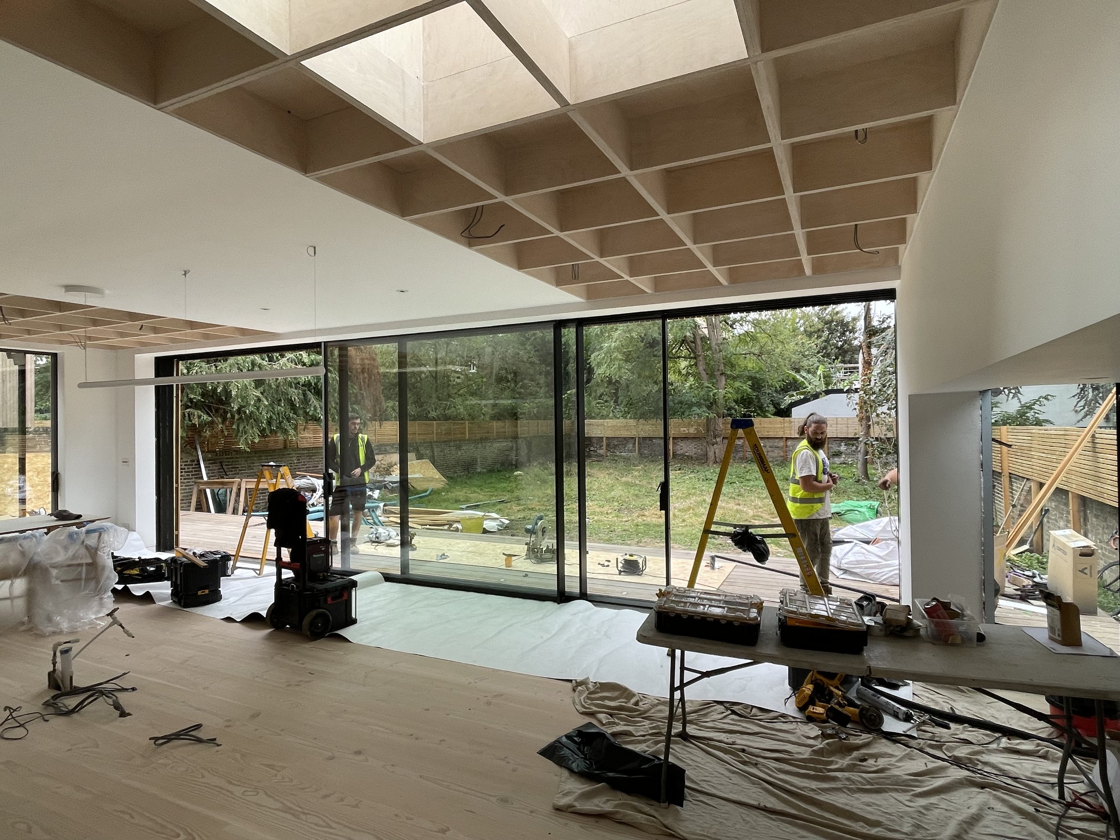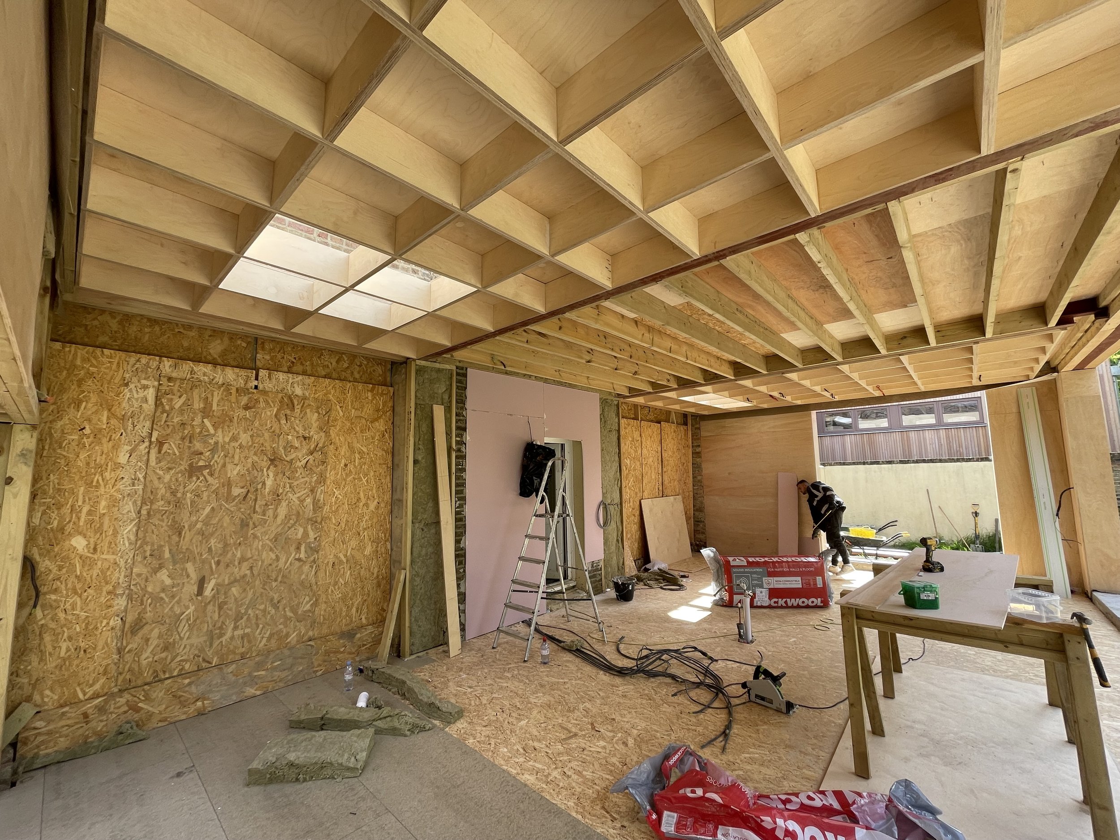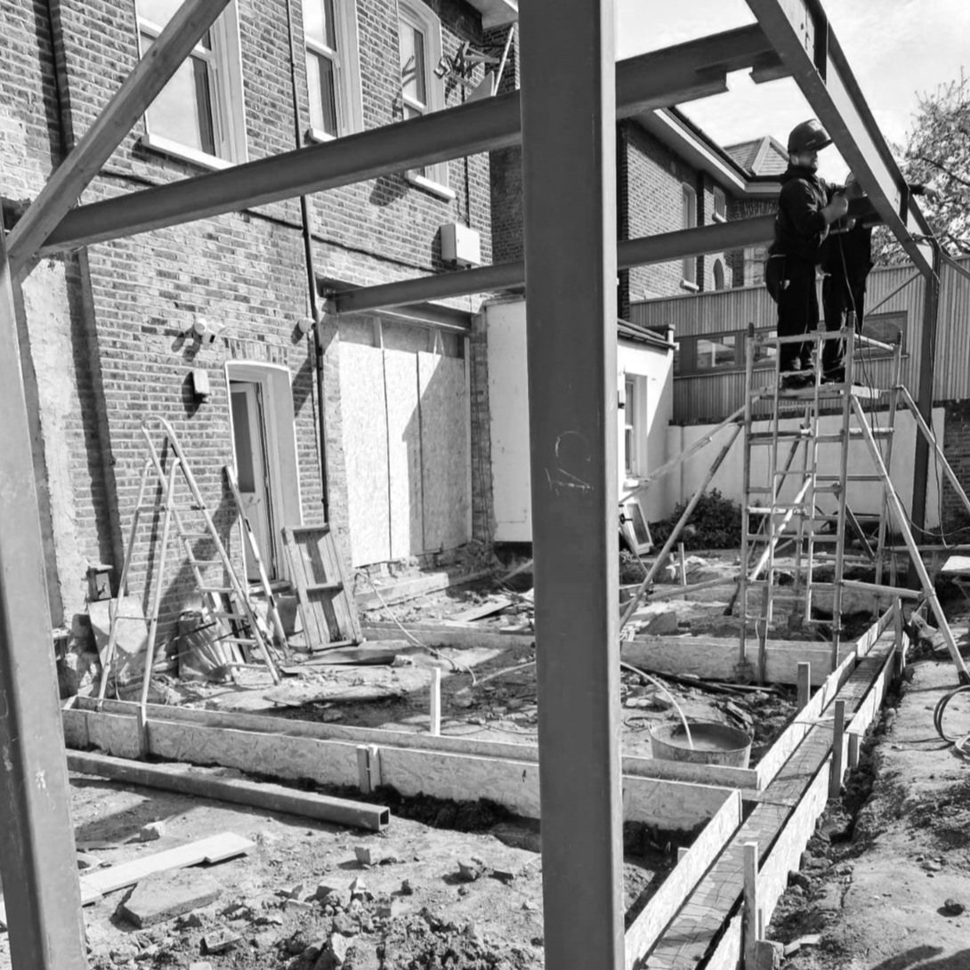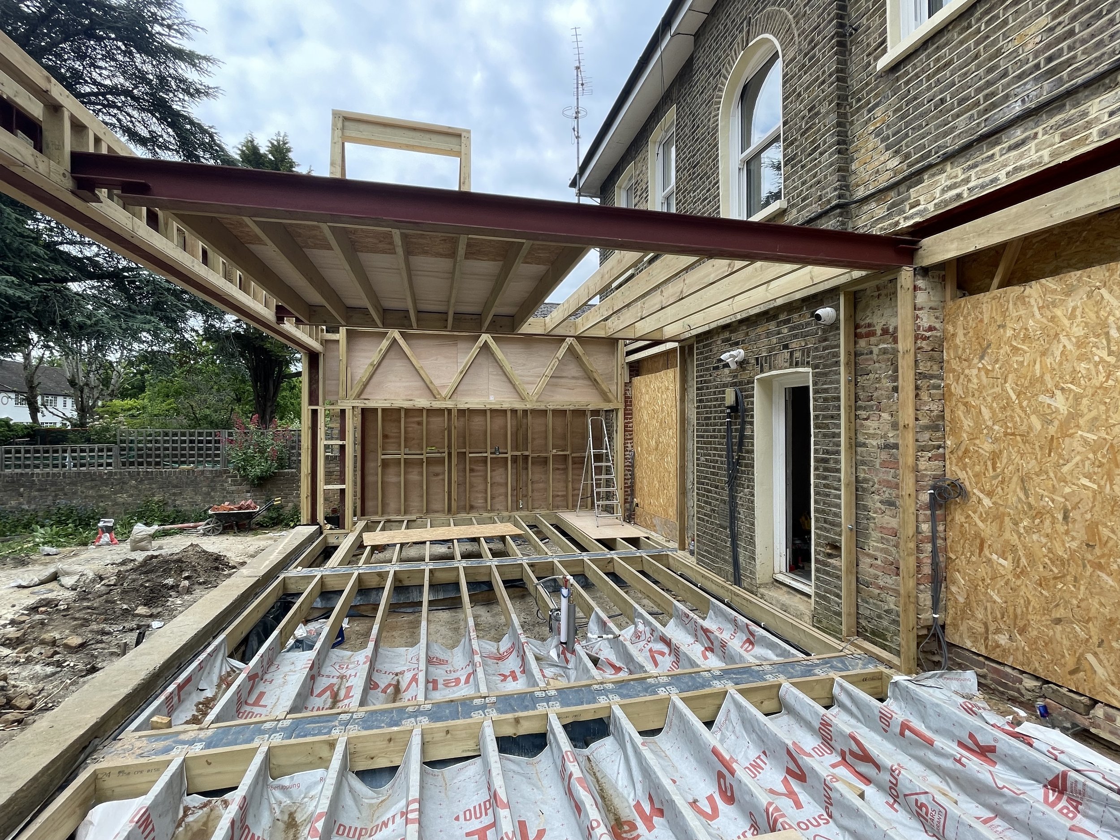Conservation Area Extension - Brockley, South East London
Planning consent was gained in 2022 for this minimal, 50 sqm timber frame extension to a spectacular Victorian detached house in the Brockley Conservation Area on one of the area’s most sought after roads.
The scheme is currently emerging on site. Successfully delivering a minimal design like this requires complete coordination and the resolving of many details. The execution is testement to the idea that simple can be harder than the complex.
Success at planning for this large extension involved lengthy discussion with planning officers and consultation with the Brockley Society. A thorough understanding of planning policy dictated the geometry, footprint and limiting heights so as to avoid impacting the neighbour’s amenity whilst balancing these constraints with the need to provide an extension of a suitable scale and presence appropriate to the host property.
The extension will host a central kitchen with tall units anchored to a central core wall and a spectacular island unit.
The kitchen is flanked by a exposed plywood ceilings which are being crafted to host rooflights and LED lighting and to complement the douglas fir flooring which flows into the extension from the rest of the house.
The extension was designed to use as little steel and concrete as possible, and instead to use timber.
Dinesen douglas-fir solid wood floors will flow into the extension from the refurbished ground floor spaces linking new and old. The plywood ceiling grids were extend the warmth of the timber floors to the ceilings. Rooflights within the grids bring in more natural light deep into the plan. Doors and windows are sliders, minimally framed to maximise views into the spectactular garden.
Externally, the extension will be timber clad in larch vertical battens. The full width timber deck will be punctuated by trees bringing the landscape closer to the kitchen and providing privacy, shading and controlling views in and out.













